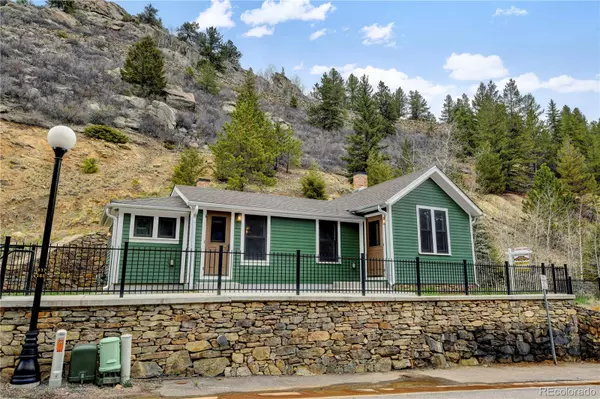For more information regarding the value of a property, please contact us for a free consultation.
401 Chase ST Black Hawk, CO 80422
Want to know what your home might be worth? Contact us for a FREE valuation!

Our team is ready to help you sell your home for the highest possible price ASAP
Key Details
Sold Price $430,000
Property Type Single Family Home
Sub Type Single Family Residence
Listing Status Sold
Purchase Type For Sale
Square Footage 771 sqft
Price per Sqft $557
Subdivision Black Hawk
MLS Listing ID 5290901
Sold Date 06/01/23
Style Traditional
Bedrooms 2
Full Baths 1
HOA Y/N No
Abv Grd Liv Area 771
Originating Board recolorado
Year Built 1890
Annual Tax Amount $392
Tax Year 2023
Lot Size 0.270 Acres
Acres 0.27
Property Description
This move-in ready recently remodeled home in Black Hawk offers a high level of finish and is located just a few blocks from the center of town. Despite its proximity to the town center, it is situated on the sunny side of a low traffic, secluded street, providing excellent privacy and a peaceful and quiet environment.
This historic home is located in the Black Hawk Historic district and has been upgraded by the City of Black Hawk to preserve its historic character while offering modern amenities and efficiency. The upgrades have transformed the property into what feels like a brand new home, while still retaining the charm and ambiance of the mining era of the late 1800s.
With its combination of historic charm and modern comforts, this home offers a unique living experience in Black Hawk.
You can view a 360 matterport tour of the property at: https://western-exposures-photography.aryeo.com/sites/401-chase-st-black-hawk-co-80422-4632985/branded
Call for a showing this weekend...won't last long at this price!
Location
State CO
County Gilpin
Zoning HR
Rooms
Main Level Bedrooms 2
Interior
Interior Features Ceiling Fan(s), Granite Counters, High Ceilings, High Speed Internet, Open Floorplan, Radon Mitigation System, Smoke Free
Heating Baseboard, Hot Water, Natural Gas
Cooling None
Flooring Laminate, Vinyl
Fireplace N
Appliance Dishwasher, Disposal, Dryer, Gas Water Heater, Microwave, Oven, Range, Refrigerator, Self Cleaning Oven, Tankless Water Heater, Washer
Laundry In Unit
Exterior
Exterior Feature Lighting, Private Yard, Rain Gutters
Garage Driveway-Dirt, Driveway-Gravel
Fence Partial
Utilities Available Cable Available, Electricity Connected, Internet Access (Wired), Natural Gas Connected
View Mountain(s)
Roof Type Composition
Total Parking Spaces 2
Garage No
Building
Lot Description Borders Public Land, Historical District, Mountainous, Near Public Transit, Rock Outcropping, Steep Slope
Sewer Public Sewer
Water Public
Level or Stories One
Structure Type Frame, Wood Siding
Schools
Elementary Schools Gilpin County School
Middle Schools Gilpin County School
High Schools Gilpin County School
School District Gilpin Re-1
Others
Senior Community No
Ownership Individual
Acceptable Financing Cash, Conventional, FHA, VA Loan
Listing Terms Cash, Conventional, FHA, VA Loan
Special Listing Condition None
Pets Description Yes
Read Less

© 2024 METROLIST, INC., DBA RECOLORADO® – All Rights Reserved
6455 S. Yosemite St., Suite 500 Greenwood Village, CO 80111 USA
Bought with RE/MAX of Boulder
GET MORE INFORMATION





